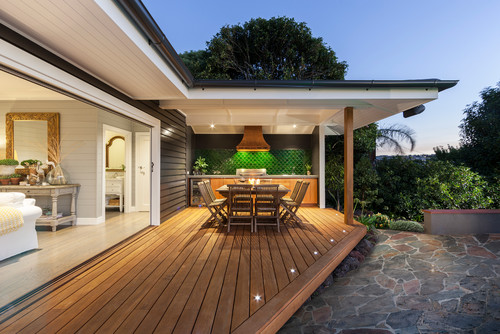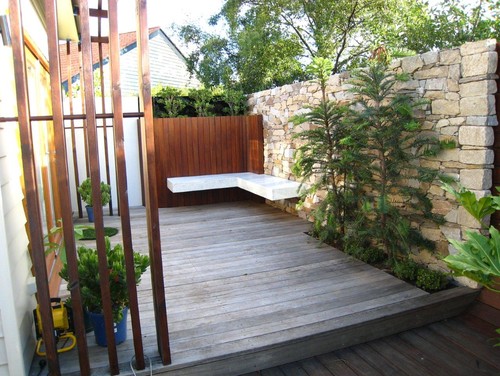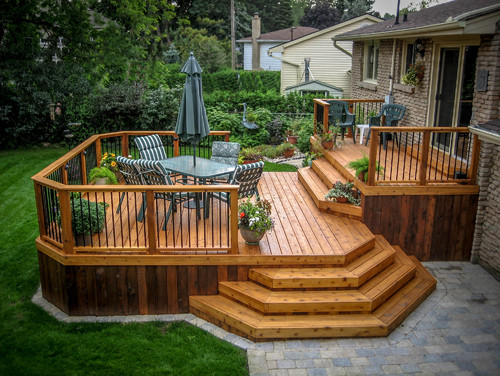A patio and deck combination is a fantastic way to maximise the practicality and appearance of your yard. When these two features join together, they create some of the most stunning alfresco designs around.
There are plenty of reasons to build a shaded deck area onto your house, and most of them enhance the functionality and available space of your home. Whether you want a place for entertaining or simply a bit more room, a deck/patio combo provides a seamless transition between inside and outside. Learn what deck styles go with patio looks!

Deck Styles
Having a great patio on your house is like wearing a tuxedo. It looks and feels great! Adding the right deck is the equivalent of picking the right pair of shoes to match. That’s why it’s so important to choose the right style.
Attached Deck
Combines Best With: Flyover or Facia Fixed Patios
Starting off with one of the most common deck types, the attached deck is anchored to the home and often borders an existing room, such as the living room, kitchen or, in some cases, a bedroom. Usually, said room features large doors to allow free movement between spaces.
Because these structures are attached to the house, they tend to offer superior shade and weather protection. An attached deck can be flat, or elevated, depending on the surrounding landscape.
Detached Island
Combines Best With: Freestanding Patio or Pergola
This style is built further away from the home as a freestanding structure. A detached deck is one of the simplest and most affordable styles to design, making it a perfect project for many DIYers. Because it is not attached to a major permanent structure, it can be more prone to shifting or warping over time because of earth movements or weather conditions. Still, they don’t tend to require council approvals and are perfect to be installed in gardens or more tranquil locations. Also called a floating deck, these platforms can be elevated or built flush with the ground.
Multi-Level
Combines Best With: Facia Fixed Patio or Gable Patio
By using a series of smaller, separate decks at different heights, the multi-level deck offers the user more choices of where they want to relax. Often used for houses that sit on the top of a steep hill or taller house styles like the Queenslander, this deck makes the most of vertical space. These decks can be more pricy than the others, but for homes on rocky/sloping terrain, building a multi-level deck will be more budget-friendly than levelling the land for a flat deck.
Materials
Your deck’s material controls a lot. From its durability to its appearance and even how hot it gets, what you make your deck out of will have lasting effects.

Wood
The most popular material for new decks is, without a doubt, pressure-treated wood. The chemically treated wood is resistant to rot, mould and harsh weather conditions. Many homeowners gravitate toward it because of it’s resilience and chic appearance. Better yet, it’s quite affordable.
Wood tends to have better heat resistance than stone or concrete bases, so even under scorching heat, they shouldn’t get unbearably hot. They’re also more flexible, making them better at handling minor earth movements, whereas concrete or stone may crack.
Hard Woods
At a higher price-point are hardwood floorboards. These will add an undeniable, high-end flair to your outdoor area, but they are a nightmare to work with because of how difficult the wood is to drill or cut. DIYers, be warned, save yourself some headaches and get pros in to manage this build.
Concrete
A concrete-based deck offers much more design freedom. Consider your slab a blank canvas that can be decorated with tiles, stone, mosaicked, or even stained. It’s pretty affordable and super easy to clean. The only cons are it can feel bland if left alone and get hot under the sun. Also, when wood flexes, earth movements can cause concrete to crack. Still, it has better resistance to sun damage and other weather conditions.
Cobblestones
Delightfully rustic, cobblestones are some of the most unique deck materials. Cobblestone pavers are aesthetically pleasing, durable, and as long as your land is appropriately flat, they’re easy to install. Best of all, they’re quick to replace should one paver be broken.
The downside is they’re difficult to elevate, so it’s unlikely that you’ll be able to use them if your house is built-up even slightly from the ground. They can also be expensive and labour-intensive to install. Plus, if not done perfectly, the ground may become uneven. By using stone tiles, the look can be achieved for much cheaper on a concrete deck.
Choosing Deck Colours

Do you want your deck to match your home, or contrast it? You never want your deck to be the exact colour of your house because that can make everything blur together like an unsightly blotch. The best option is to add a complementary contrast to your home. If your house is white, opt for a nice dark wood. If your home is brown brick, try a light stone or concrete. You can always add matching features to blend the two together in the form of patio roofing, rail colour and furnishings.
Light Or Dark
The colour of your deck controls how much heat it will absorb. Dark colours get hotter in the sun than light colours. If you decide on a dark deck colour, make sure to install ample shade to mitigate the heat it absorbs. You may also want to take other precautions, like an insulated patio to better absorb some heat or a flyover patio to maximise airflow. Insulated patios can also be fitted with ceiling fans for extra cooling potential.
What Should Come First? Patio or Deck
This really depends on what you want. If you have your heart set on a standard attached deck, or detached island deck, we recommend building the patio first. That way, the deck can be built over the patio bases to create a more seamless appearance. If you’re leaning towards an elevated, multi-level deck, it’s best to have design blueprints ready, so your patio builder can work with the deck’s dimensions.











